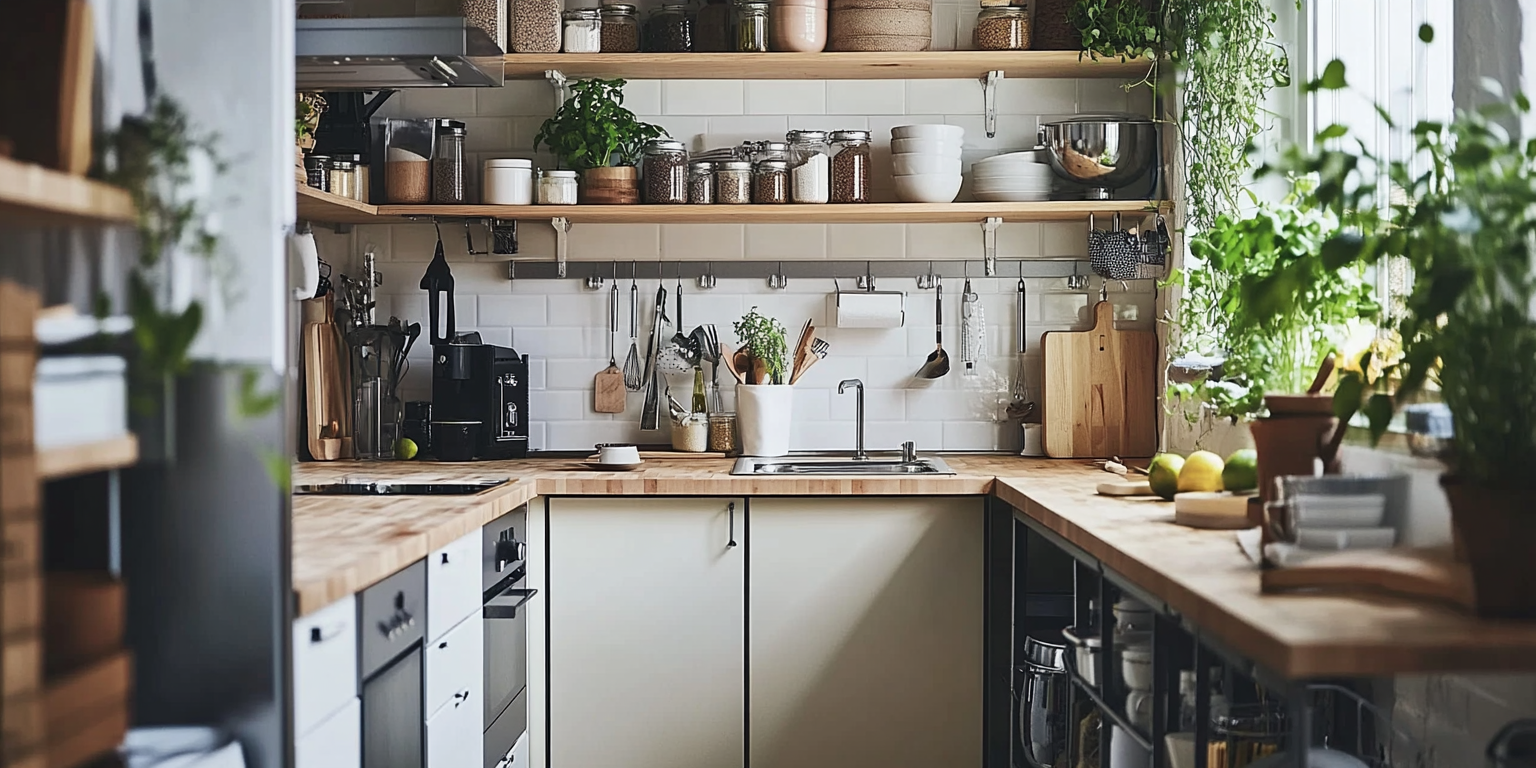HOMETIPS
We provide comprehensive guides and tips tailored to every level of DIY enthusiast. Our articles cover a wide range of topics, from selecting the right materials and tools to step-by-step project instructions, ensuring you have the knowledge and confidence to tackle any home project. Trust dream-renovation to help you create a more beautiful, functional, and comfortable home.

SMALL SPACE KITCHEN
Designing a small space kitchen requires maximizing functionality and efficiency. Start by utilizing vertical space with tall cabinets and open shelving to keep countertops clear. Opt for compact, multi-functional appliances and consider a pull-out pantry for extra storage. Use light colors to make the space feel larger and incorporate reflective surfaces like glass or stainless steel. Prioritize a smart layout, such as a galley or L-shaped design, to streamline workflow and ensure ample counter space for preparation. Finally, integrate under-cabinet lighting to brighten the area and create an inviting ambiance.

HOW MANY SOLAR PANELS I NEED
Determining how many solar panels you need depends on several factors, including your household’s energy consumption, the wattage of the solar panels, and your location’s sunlight exposure. First, calculate your average monthly energy usage in kilowatt-hours (kWh) from your electricity bills. Then, consider the wattage of the solar panels you’re considering, which typically ranges from 250 to 400 watts. Finally, factor in the average peak sunlight hours per day in your area. By dividing your monthly energy consumption by the product of the panel wattage and sunlight hours, you can estimate the number of panels required to meet your energy needs. Consulting with a solar energy professional can provide a more precise assessment.

MAXIMIZING LIVING SPACE
Maximizing living space involves smart design choices that enhance functionality and create an open, airy feel. Start by selecting multi-purpose furniture, such as sofas with storage, fold-out desks, or expandable dining tables. Utilize vertical space with tall shelves and wall-mounted storage solutions to keep the floor area clear. Opt for a light color palette and incorporate mirrors to reflect light and give the illusion of a larger room. Declutter regularly to maintain a sense of openness, and use space-saving organizers to keep items neatly stored. Lastly, consider flexible layouts with movable furniture to easily adapt the space for different activities and needs.
GET FREE QUOTES NOW
Looking for the best price from local contractors without having to call one of them.
No obligation. Competitive Rates.